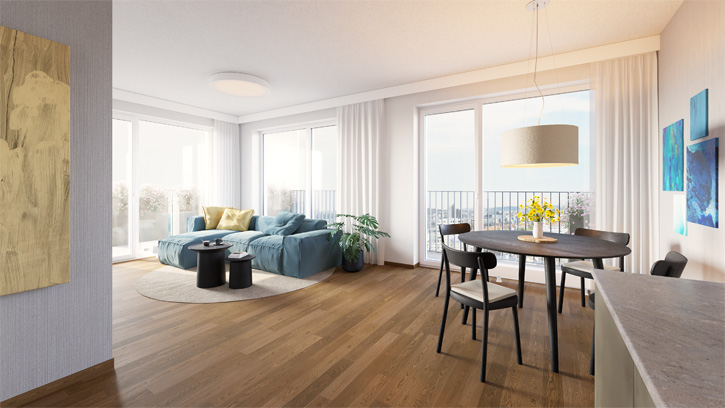Standards of flats
The newly built apartments in Vivus Kolbenova III will be completed including final floors, doors and bathrooms. The apartments will combine a variety of standards, so that when choosing a new home, it will be possible to take into account not only a suitable layout, but also the finish.
The design standard is low energy (PENB "A" - extremely economical).
Living Rooms, Floor
- three-layer wooden floor
- finish - bleached oak, walnut oak, natural oak
- floating installation
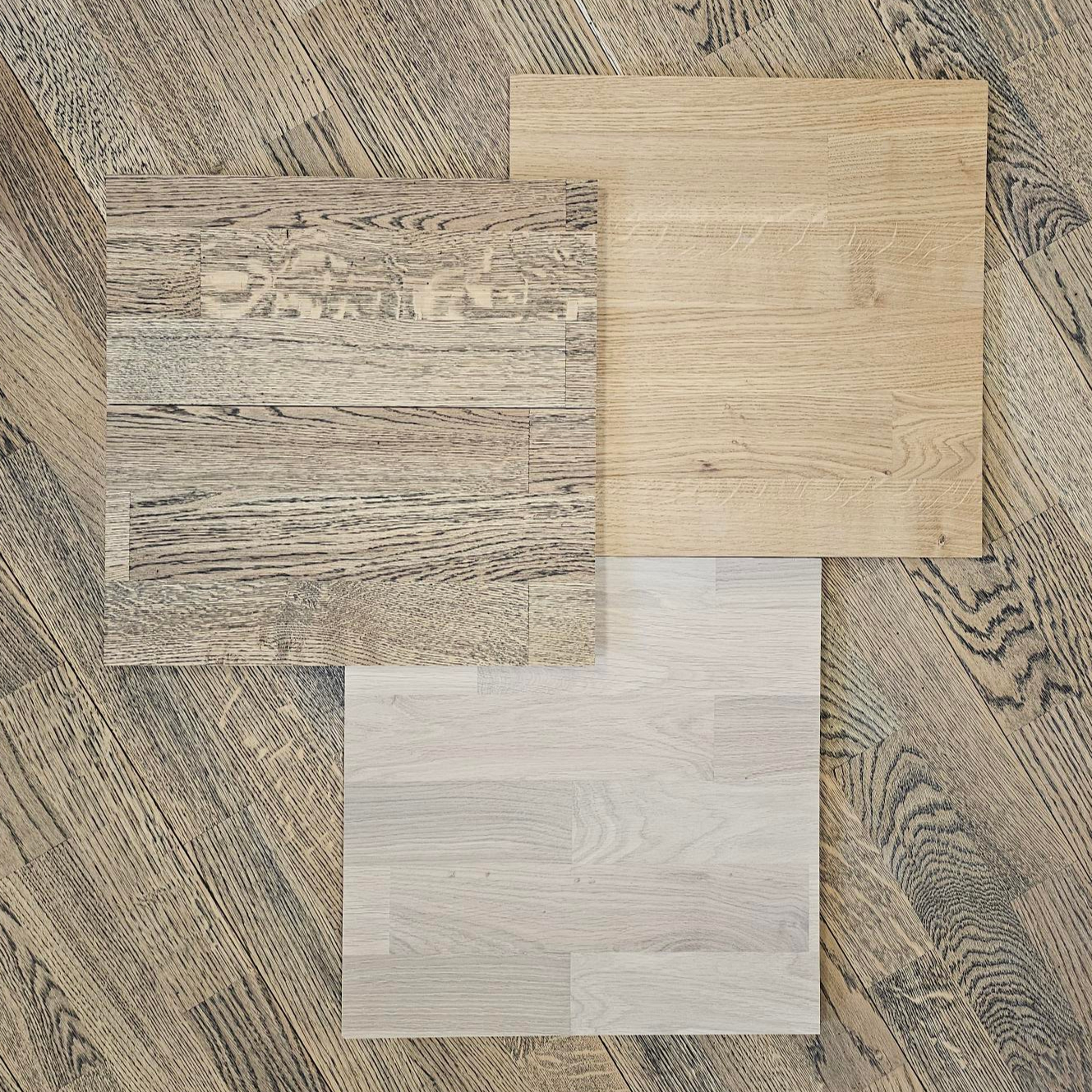
Living Rooms, Doors
- rabbeted
- surface - white smooth comfort, oak veneer
- height 210 cm
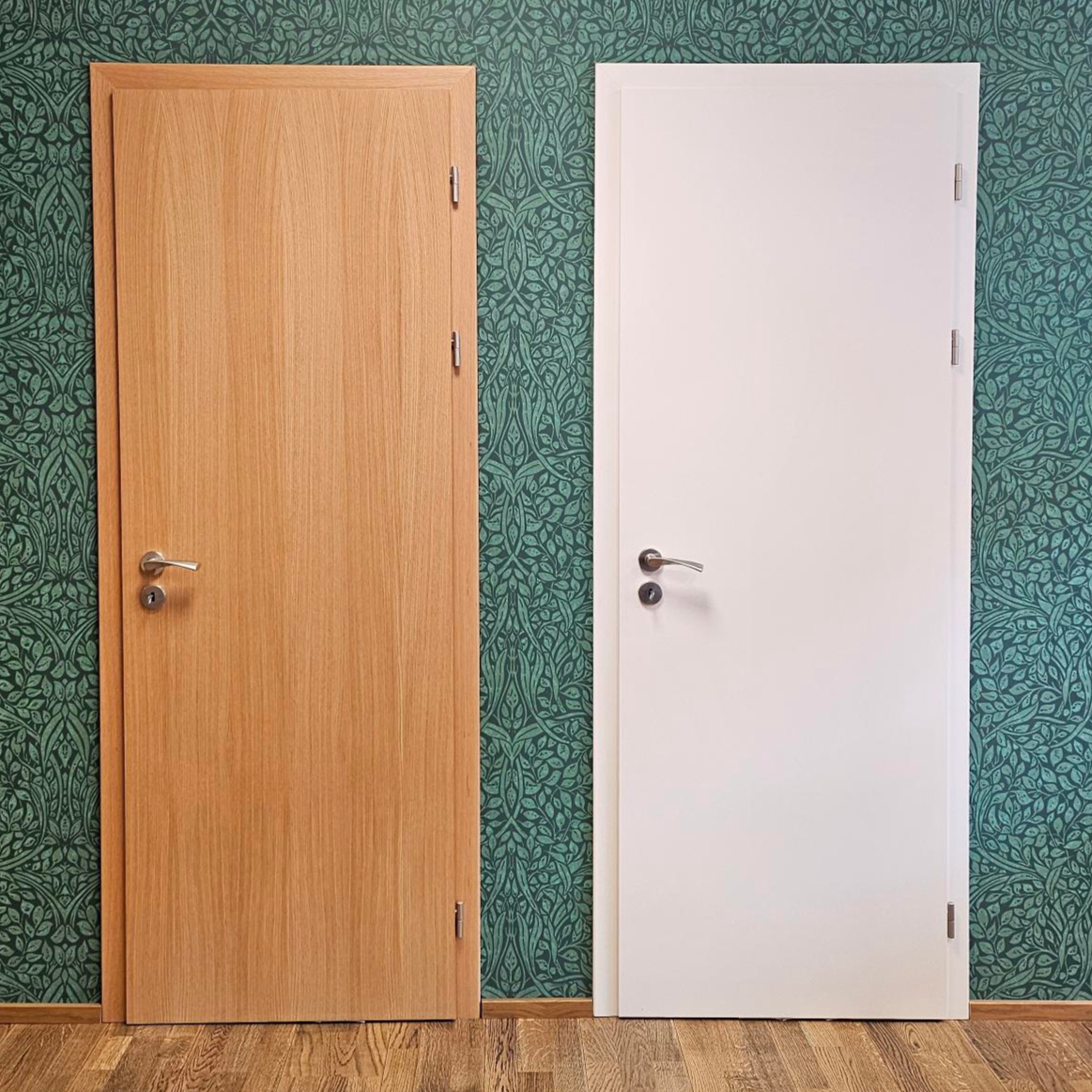
Bathroom, Wall and Floor Tiles
- Porcelaingres Silk Stone
- size 30 x 60 cm
- choice of 5 colour shades
- bathroom tiled up to ceiling height
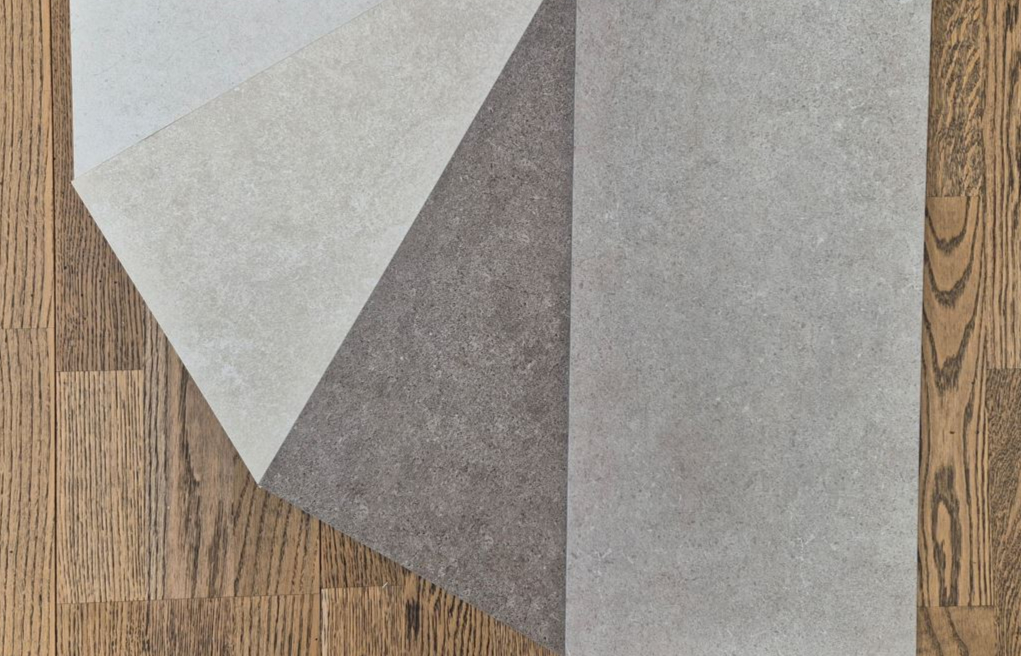
Other
- Shading of apartments – windows on 2nd GF equipped with external blinds as standard, 3rd to 15th GF – equipped with screen blinds as standard.
- Air conditioning – apartments on the last floors under the roof (7th floor south part and 14th floor) - preparation for installation of air conditioning.
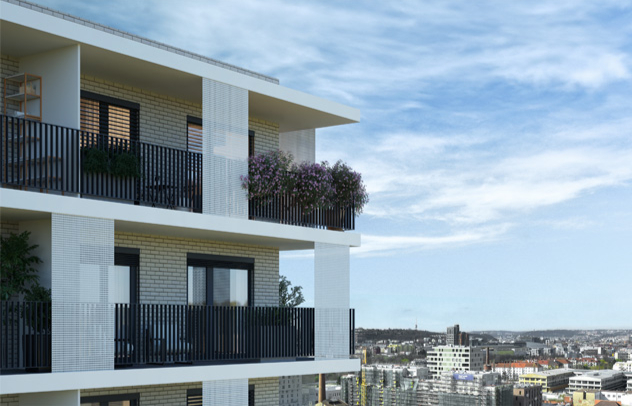
A more detailed description of the individual standards can be found below.
Furnishings
- In-wall system for hung toilet
- Toilet – SAT hung including seat
- Toilet button – Alcaplast, chrome
- Washbasin – Laufen Pro A, 60 x 48 cm
- Small washbasin – Bigio, 44 x 36 cm
- Bath – acrylate Roth Classic 170 x 70 cm
- Shower – Siko shower set, round, 90 cm
- Shower screen – Siko shower enclosure – 90 CRT or 80 CRT
- Shower tray – Siko tray cast marble, white 90 x 90 cm or 80 x 80 cm
Mixer taps
- Washbasin/small washbasin - Grohe Euroeco, outlet - click clack
- Bathroom - thermostatic Grohe Euroeco mixer tap, Siko shower set for bath mixer tap + wall bracket (without mounting) + hose, bath outlet - mechanical control of bath outlet
- Shower enclosure - Grohe Euroeco mixer tap, Siko round set, for shower mixer tap wall bracket + hose
- Outdoor tap in front garden – Kemper frost-free fitting
- Preparation for connection of washing machine – washing machine valve + siphon
- Preparation for connection of kitchen units
Wall and Floor Tiles
- Porcelaingres Silk Stone sintered matt 60 x 30 cm, White Satin / Vanilla Lace / Shantung Greige / Velvet Brown / Black Chifon
- Bathroom tiled up to ceiling height, toilet up to approx. 1.2 m.
Flooring
- Living rooms – Three-layer wooden floating floor, top layer: natural oak or bleached oak in lacquer finish, oak walnut in oil finish
Interior Doors
- Interior doors – solid or glazed rabbeted doors, wooden door frames, oak veneer/white surface door leaf and frame finish, frosted glass
- Door hardware – rosette, brushed stainless steel
Entry Door
- RC 3 security door, ball-and-socket plate fitting, peephole, steal frame. CPL surface finish
HVAC
- The apartments are equipped with a heat recovery unit, which, in addition to regular ventilation, recovers (recuperates) heat from the air. This results in significant energy savings for heating, while ensuring sufficient ventilation in all an apartment’s rooms.
Radiators
- Bathroom – Korado towel radiator for combined heating with electric cartridge
- Residential rooms – bench convectors ref. Korado Koraline LKE, first floor: underfloor heating
Electrical Installations
- Switches and sockets – ABB Time, white
Shading of Apartments
- Shading of apartments - 2nd floor - equipped with external blinds as standard
- Shading of apartments - from 3rd to 15th floor - equipped with screen blinds as standard
Air Conditioning
- Apartments on the last floors under the roof (7th floor south part and 14th floor) – preparation for air conditioning installation – pipes for refrigerant lines and cabling between the apartment and the roof + gravity part of the pipe for condensate drainage from the indoor units – excluding condensate pump. Terminated in an apartment at the intended location of the indoor units in an undermount box.
Note
- The investor reserves the right to modify or change the specified parameters and reference standards described during the execution of the work.
-
The images and visualizations used are merely illustrative; the delivery does not include accessories or the above-standard interior fixtures and fittings shown. The scope of the fixtures of a specific unit is always defined in the annexes to the Agreement on the Future Purchase Contract applicable to the unit in question.

 800 186 186
800 186 186
 800 186 186
800 186 186



