About the project
Stage two has expanded the newly emerging Vivus Kolbenova district in the direction of Kolbenova Street and Kolbenova Metro Station.
The development offers a total of 165 new flats in two buildings. The two buildings are connected by underground floors which, in addition to parking spaces, also house cellar storage units. The top eighth floor is recessed, meaning that the flats on this floor offer spacious terraces. Front gardens are planned for the flats on the first floor facing the shared green courtyard, while most of the flats on the other floors have balconies.
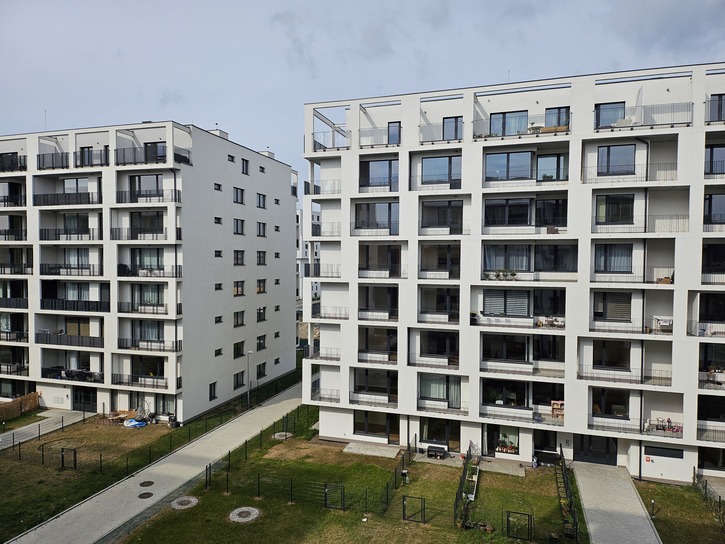
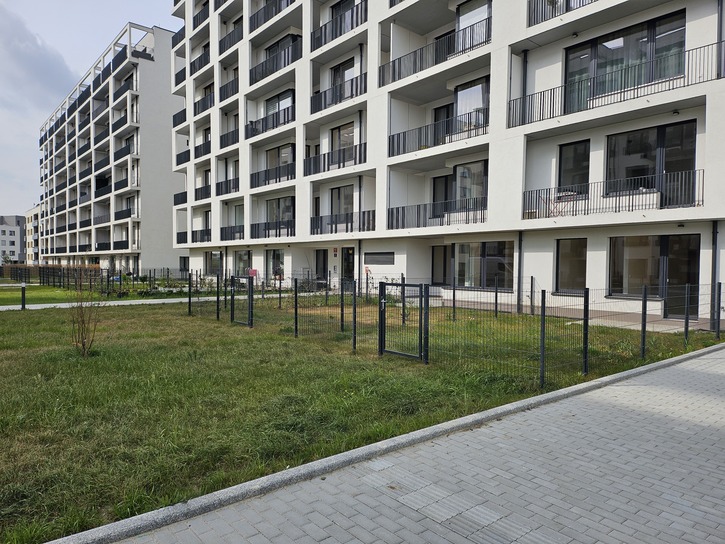
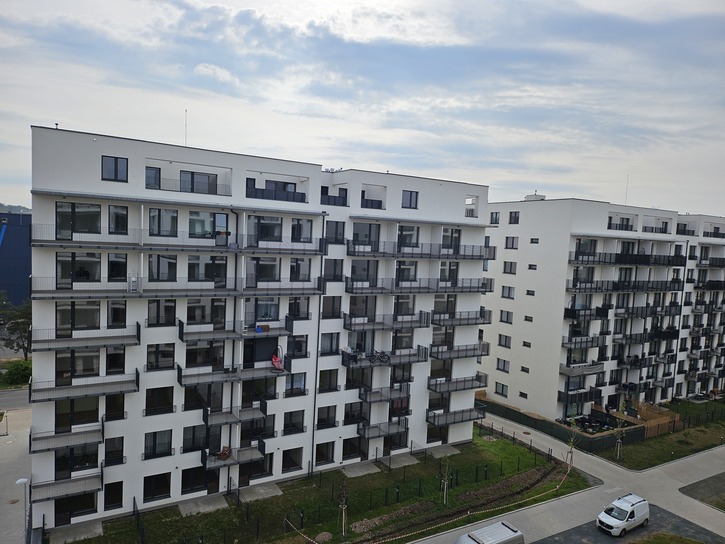
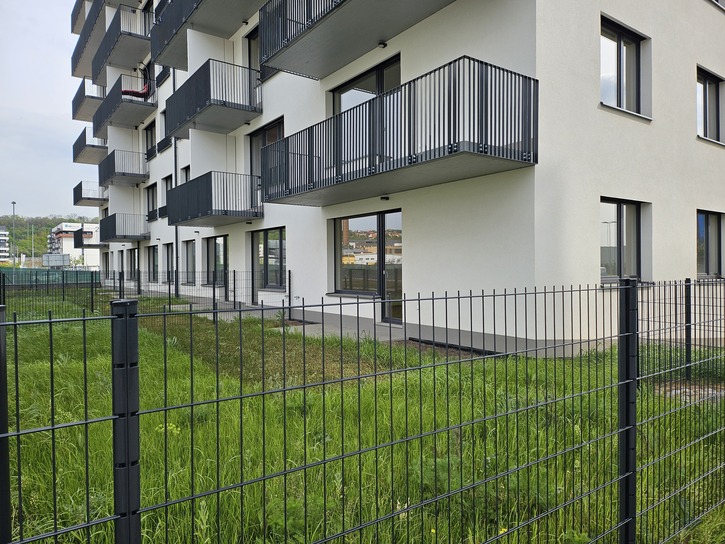
Location
Kolbenova and Vysočany as a whole were once an industrial part of the city. However, thanks to the support of the city and the activities of developers, they are now becoming a modern city district in Prague, noted for its architecture and urban design. Vivus Kolbenova brings you a new place to live right next to a metro station on line B (Kolbenova Station is only 130 meters away).
The cycle path along the revitalised Rokytka River is a great place to go running, cycling, or rollerblading. Zahrádky Park features a large children’s playground and outdoor gym. The Galerie Fénix shopping centre is only one metro stop away, offering a wide range of services including fitness and wellness facilities. Schools, nursery schools, pharmacies, a theatre, a post office, and a wide range of dining experiences can be found just a few minutes’ walk away. Future stages are counting on space for a restaurant or supermarket right within the Vivus Kolbenova development itself.
To get into the centre of Prague quickly, you can use the metro, which is just a short walk from the project. If you prefer overground transportation, there is also a tram stop nearby.
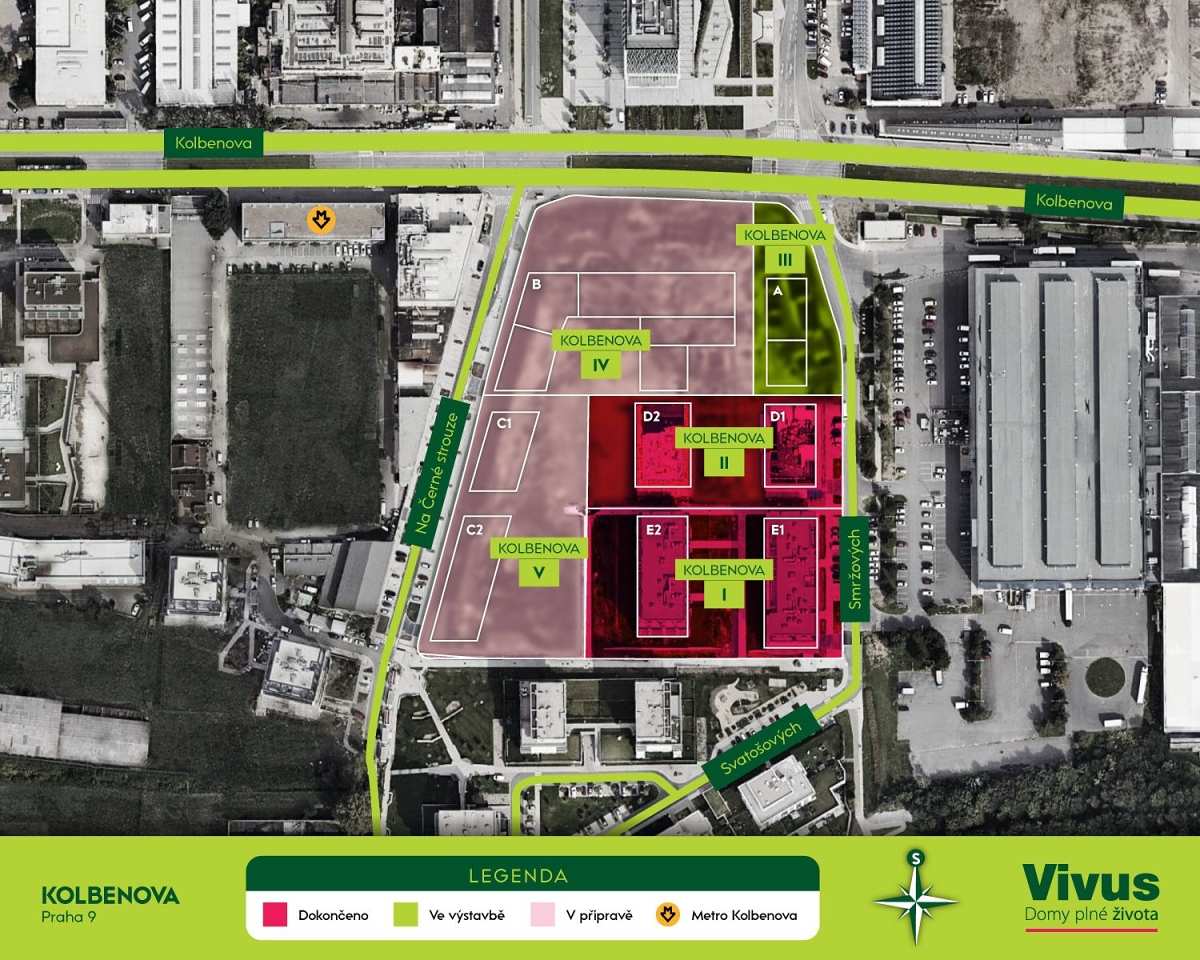
Schedule
Work on stage two commenced even before completion of stage one, with construction starting at the end of 2021. The core and shell of stage two was completed at the end of summer and start of autumn 2022. This stage received final building approval in autumn 2023.
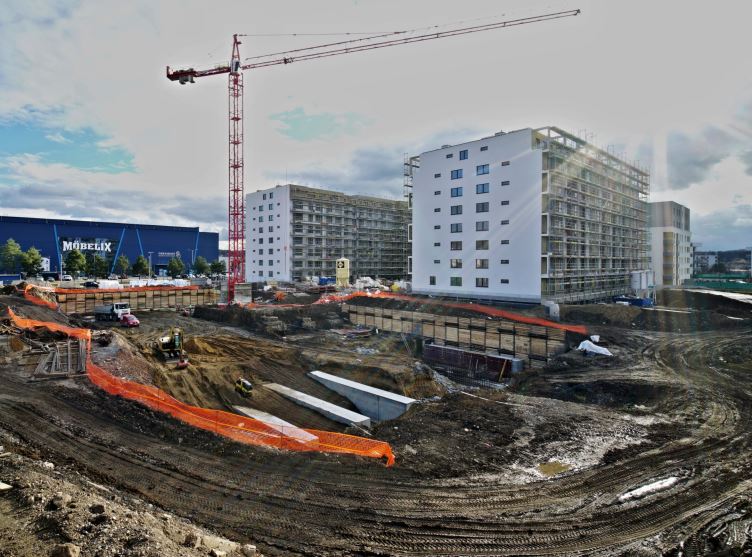
Earthwork at the end of 2021.
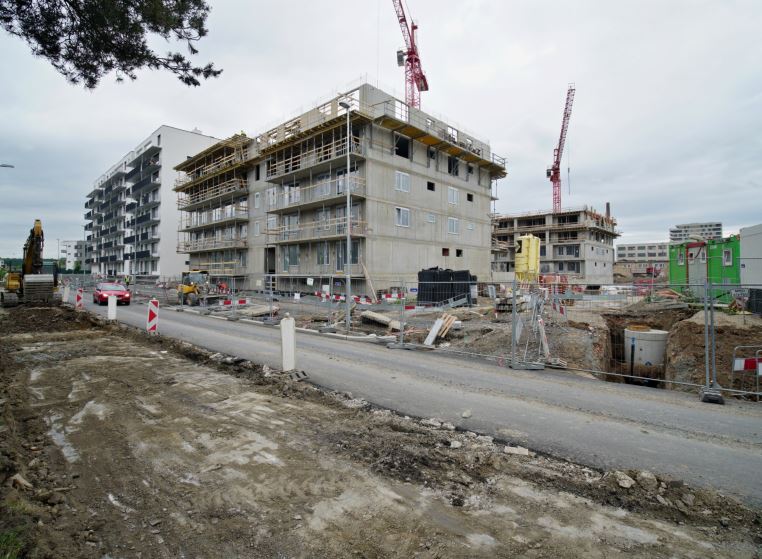
Core and shell of the buildings in an advanced stage of construction.
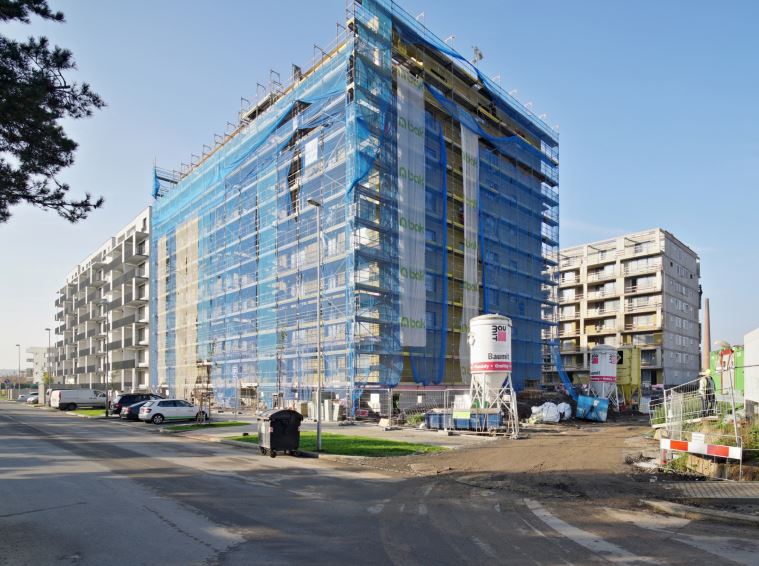
Insulation of the buildings.
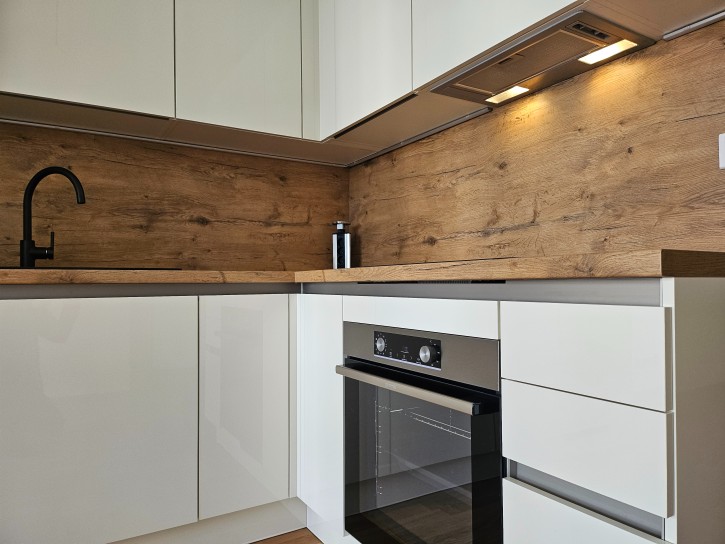
Selected flats were completed, including fitted kitchens.
Standards
The buildings are constructed to low-energy standards with energy performance certificate rating B – very economical. This means, for example, comprehensive insulation of the building envelope and high-quality windows. Premium materials have also been used in the interior of individual flats, e.g. three-layer wooden floating floors.
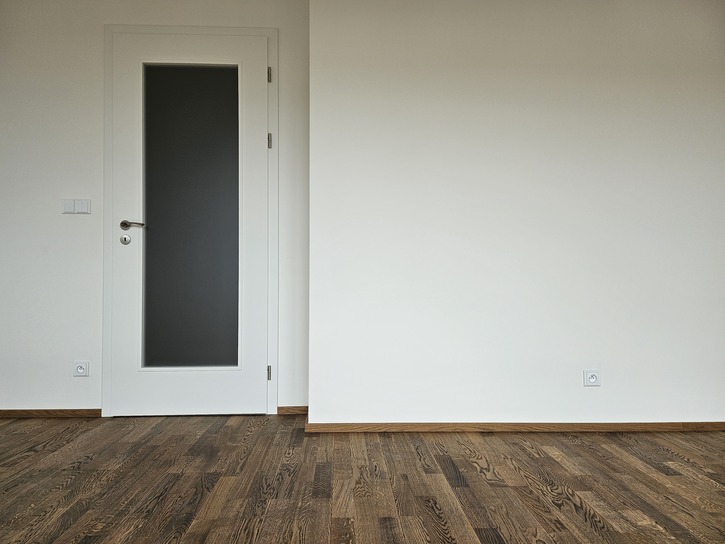
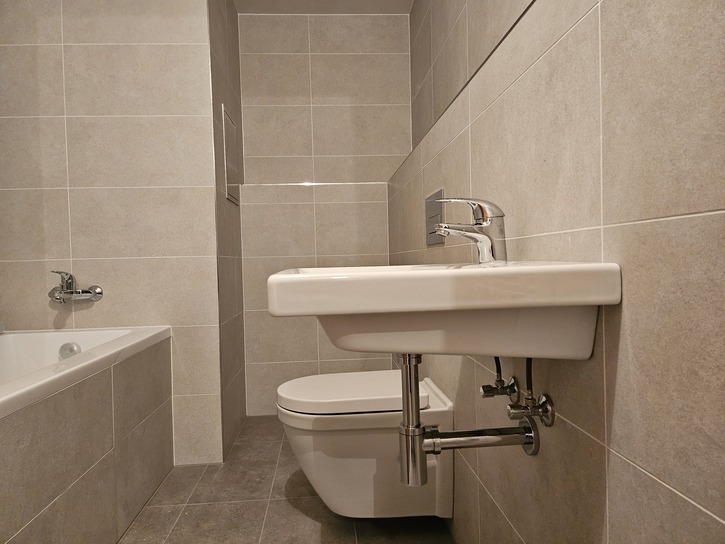
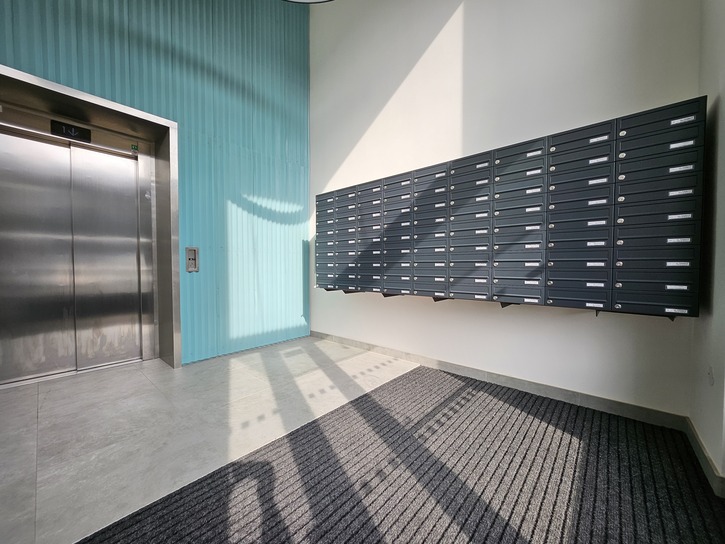
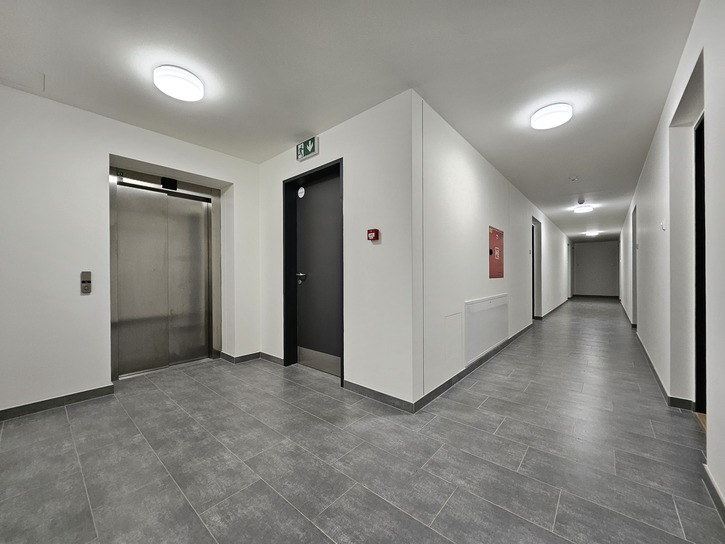
 800 186 186
800 186 186