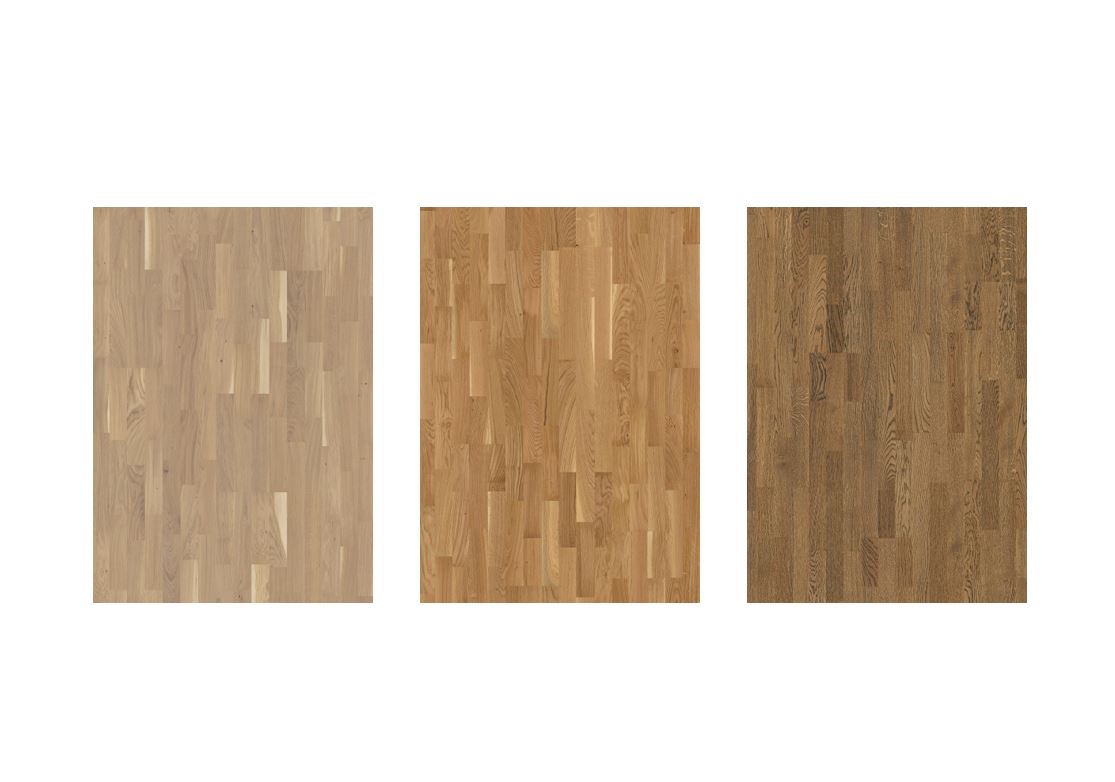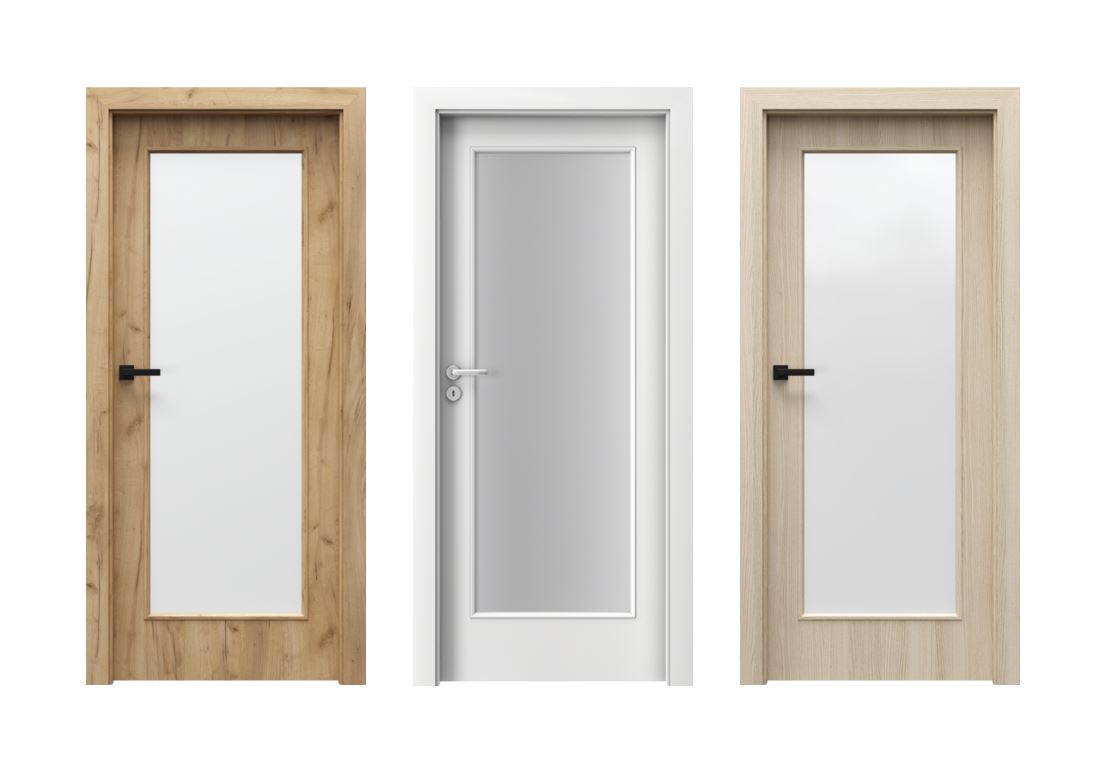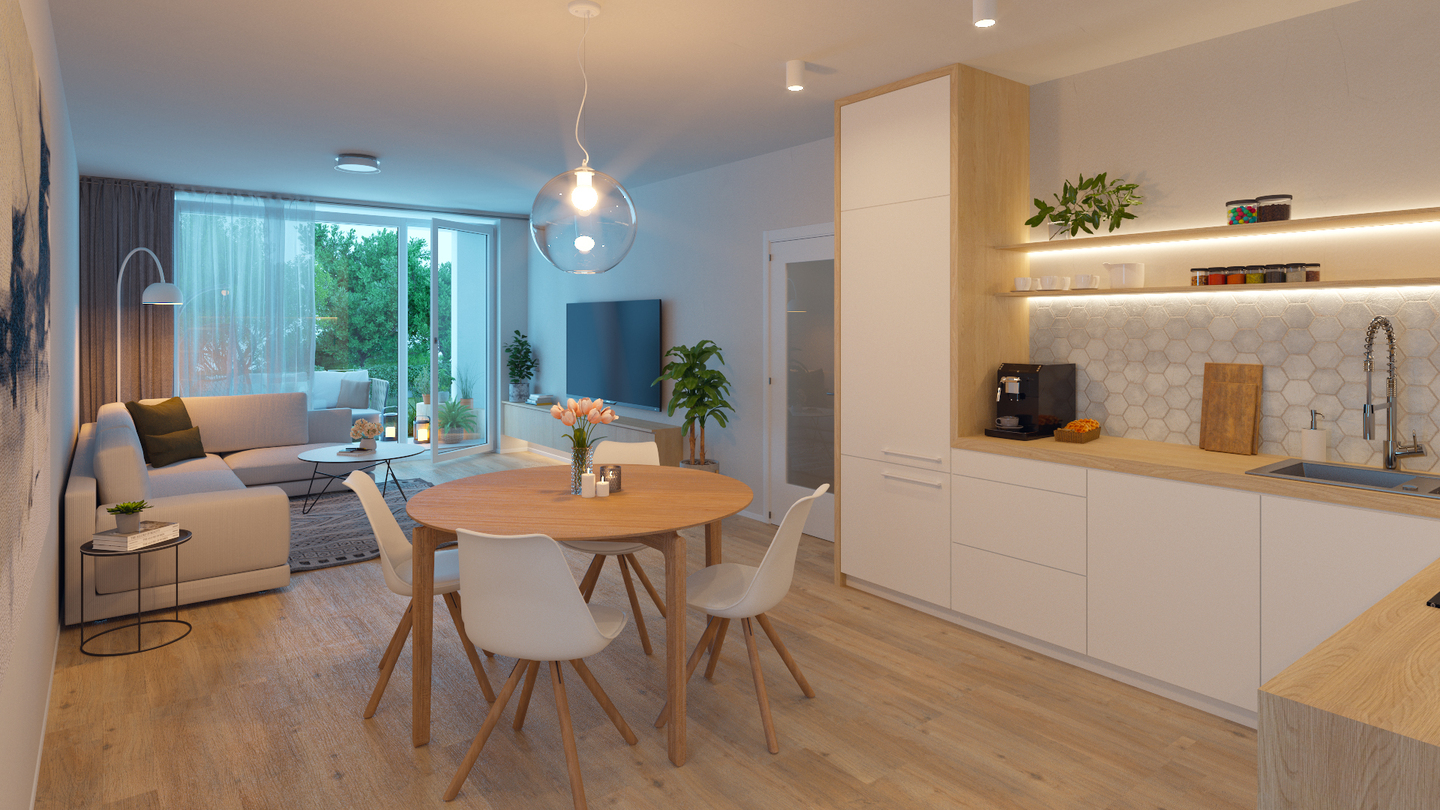Standard for Apartment Units
The new residential units in Vivus Zahradní Město will be completed including final floors, doors or bathrooms. The apartments will combine a variety of variations in standards, so you will be able to consider not only a suitable layout but also a final finish that is in keeping with your taste when making your selection.
Of course, the low-energy design standard, PENB "B" (very economical), will ensure low running costs.
Living Rooms, Floor
- Three-layer wooden
- Finish – walnut oak, bleached oak, natural oak
- Floating installation

Living Rooms, Doors
- Doors with lightweight particle board panels
- Solid or glazed with matt glass
- CPL surface

A more detailed description of the individual standards can be found below.
Furnishing Items
- Mounting element for wall-mounted toilet, dual-flush button, surface glossy chrome, SAT
- Wall-mounted toilet including seat – SAT Infinitio 49 cm
- Washbasin – SAT Infinitio 60 x 40 cm
- Small washbasin (if part of the apartment) – SAT Brevis 40 x 20.5 cm
- Bathtub (if part of the apartment) – Kaldewei Vivien 170 x 75 cm (170x70 cm), sheet
- Shower cubicle (if part of the apartment) – Siko, cast marble, size according to layout
- Shower screen (if part of the apartment) – SAT
Mixer Taps
- Wash basin mixer tap – Hansaeco
- Wall-mounted bathtub mixer tap – Hansaeco
- Shower mixer tap – Hansaeco
- Shower/bathtub set – Siko
- Preparation for washing machine connection – washing machine trap + valve
- Preparation for kitchen connections – shutoff valves
Wall and Floor Tiles
- Wall tiles – Rako Fine 30 x 60 cm, choice of five shades.
- Floor tiles – Rako Fine 60 x 60 cm, choice of five shades.
Flooring
- Living rooms – floating three-layer wooden floor Simiwood, 14 mm – choice of three finishes – walnut oak, bleached oak, natural oak.
- Hallway, closet, etc. floor tiles including skirting board – Rako Fine, 60 x 60 cm, choice of five shades.
Footing Layers on Terraces, Enclosed Balconies and Balconies
- Concrete paving.
Depending on the apartment’s location, the building’s windows can be
- PVC plastic windows, five-chamber, fixed/tilting/opening type, with RAL color decor — exterior RAL7016, interior white, heat transfer coefficient Uw = 0.9 W/m²K, triple insulating glazing with a “warm” spacer frame, all-around fittings, double sealing, and micro-ventilation controlled by handle position.
- Depending on the location of the window within the apartment unit, the window frame material may be aluminum with fire-resistant glazing, plastic box-type with double acoustic insulating glazing, or plastic with triple insulating glazing.
- In selected hobby rooms, aluminum windows with frosted glass may be used.
- Some units may contain all of the above-mentioned window types.
- All windows (except those in hobby rooms) will be equipped with exterior electric blinds.
Window Shading
- All windows (except those in hobby rooms) will be equipped with exterior electric blinds.
Interior Doors
- Doors with lightweight particle board panels, solid or glazed with matt glass, CPL surface, height of 2.1 m. Ref. Porta choice of two finishes – oak Milano and oak gold or white.
- Wooden door frames, CPL surface.
- Door hardware – stainless steel – ref. MP Favorit R.
Entrance Door
- Apartment entrance – single-leaf door, security BT3, solid, white, ref. Porta.
Heating and Hot Water Heating
- Heating and hot water heating is provided from the transfer station, which is connected to a hot water line from Pražská teplárenská a.s. There are ancillary heat meters in the corridors.
- Radiators: standing and wall plate radiators, tubular radiators in the bathrooms.
HVAC
- All apartments are equipped with a ventilation recovery unit.
- A recirculating hood is being considered for the kitchen.
Cooling
- Selected apartments on the 6th and 7th floors with terraces have been prepared for the installation of split cooling units. The cooling units themselves are not included in the delivery, they can be ordered as a part of client changes.
Sockets, Switches
- Standard ref. ABB Swing, white.
Low Voltage
- The TV area in the living room will have a connection provider’s box fitted. The socket has outlets (1 x TV, 1 x data). An installation line will be run to blinded sockets in the other residential rooms for additional cabling.
- Entry phone with remote opening of the main entrance door to the building.
Residential Partitions
- Brick, brickwork ref. Porotherm, Heluz.
Plastering
- Single-layer plaster or skim.
Painting
- Painted white, ref. Primalex.
Cellar closet for each apartment
Note
- The investor reserves the right to modify or change the specified parameters and reference standards described during the execution of the work.
- The images and visuals used are for illustrative purposes only and the performance does not include the accessories or superior interior fittings and fixtures shown. The scope of the fittings and fixtures of a specific unit is always defined in the annexes to the Agreement of Future Purchase Contract concluded that relates to the relevant unit.

 800 186 186
800 186 186
 800 186 186
800 186 186




